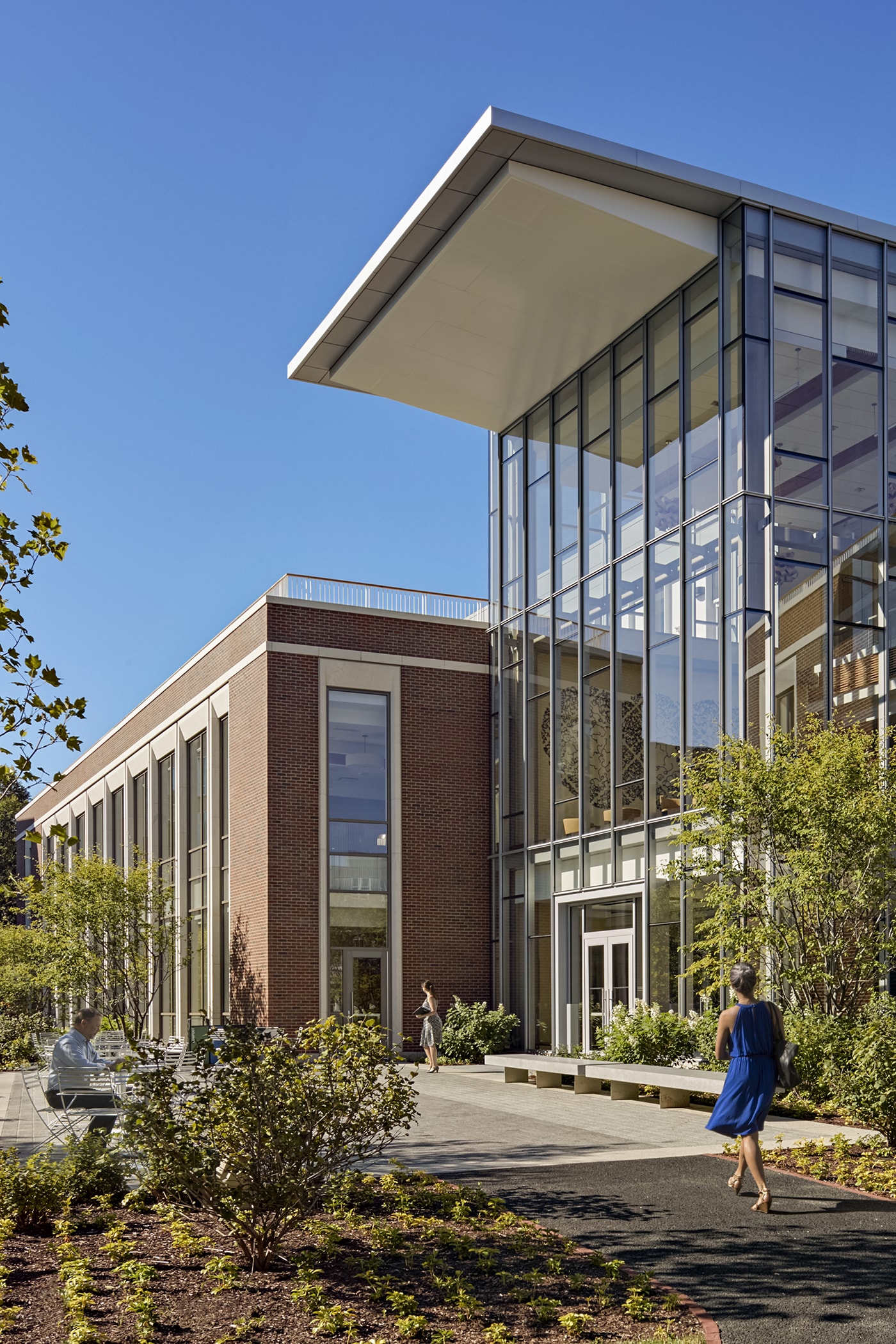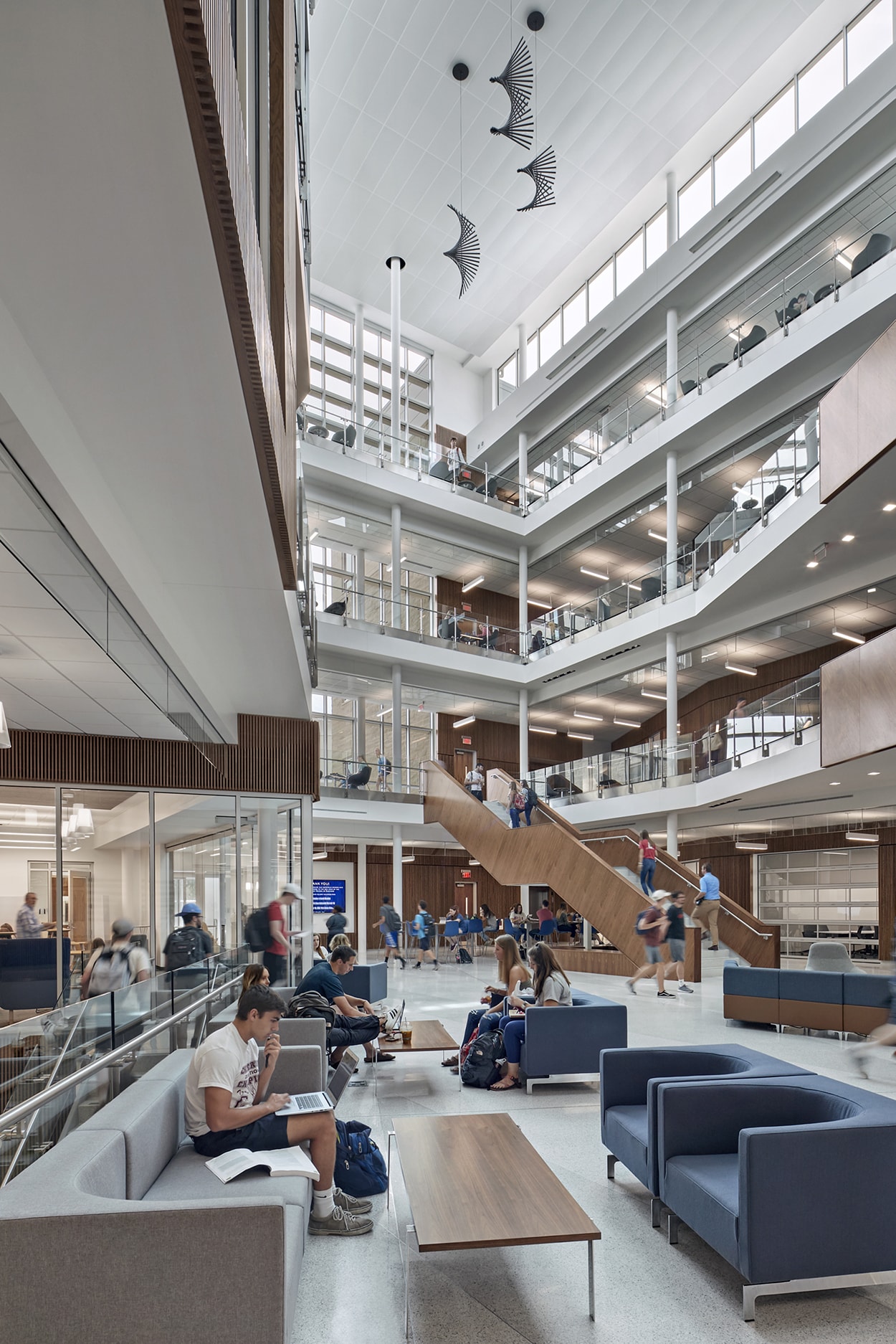Harvard Business School
Cumnock Hall

Can remote learning be just as engaging and impactful as in-person? Our answer here is “yes!” This phased renovation addresses deferred maintenance, reimagines faculty workspaces, and surgically inserts cutting-edge virtual caserooms that set a new high bar for remote instruction.
-
Location
Size
Program
Practice area
Certifications

Future-focused design, steeped in history
The case study method of instruction originated at Harvard Business School over 100 years ago. This intense, hands-on method—and the “caseroom”-style classrooms that developed to support it—is a fundamental part of the HBS education. With the growth of distance learning enrollment at HBS, the caseroom needed to go virtual.
The design of the new Live Online Classrooms benefitted from significant faculty collaboration. From the scale and arc of the many-screened walls, to the weight of the digital “chalk,” the finished classrooms are immediately intuitive for instructors. And for students logging in from around the globe, they provide a learning experience with the immediacy and power of in-person instruction.
Even though the students are virtual, the technology makes it feel like they are fully present in the room with you…truly an incredible experience.

Reimagining faculty offices for new ways of working
On the third floor, we reorganized the floorplan to accommodate well-appointed offices, conference rooms, and a shared kitchen. New room configurations provide increased flexibility and serve as an attractive home base for visiting faculty and guests. Previously dated spaces have been redesigned to reflect modern standards consistent with the rest of the campus.


-
90+
Student capacity in Live Online classrooms
-
85″
Touch video monitors allow the instructor to communicate via a “virtual chalkboard”
The depth of Goody Clancy’s expertise is planning and executing phased renovations allowed them to frame decisions of complex issues with clarity and insight. This enabled us to act quickly and decisively, maintaining the project’s momentum and enabling on-schedule completion. The result is a renovation that exceeds our expectations.
For more information on this project:
Share this project:
Project Team
Atelier Ten
Baker Design Group
BR+A Consulting Engineers
Cavanaugh Tocci Associates
Jensen Hughes
Kalin Associates
Robert Silman Associates
Theatre Projects
Utile










