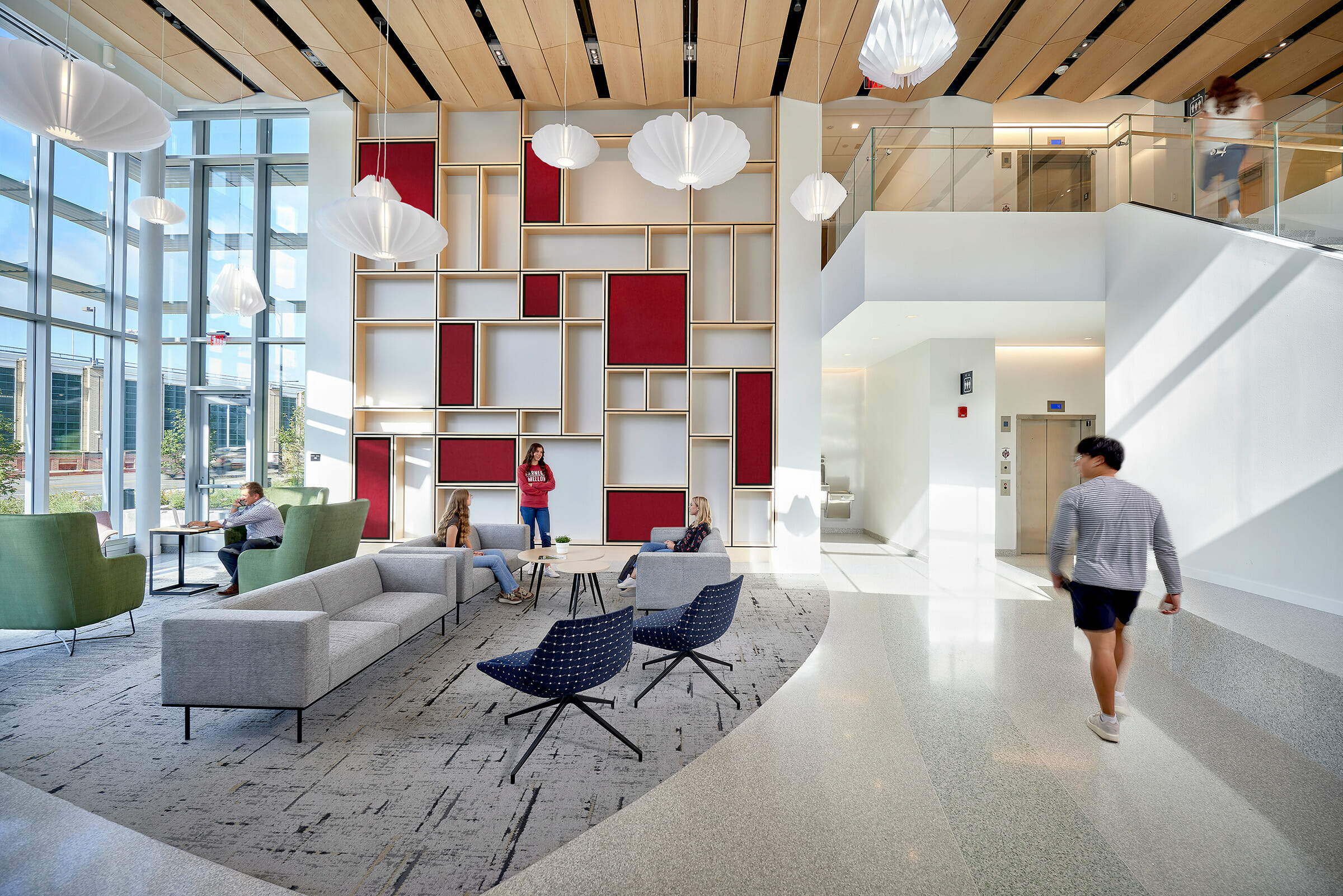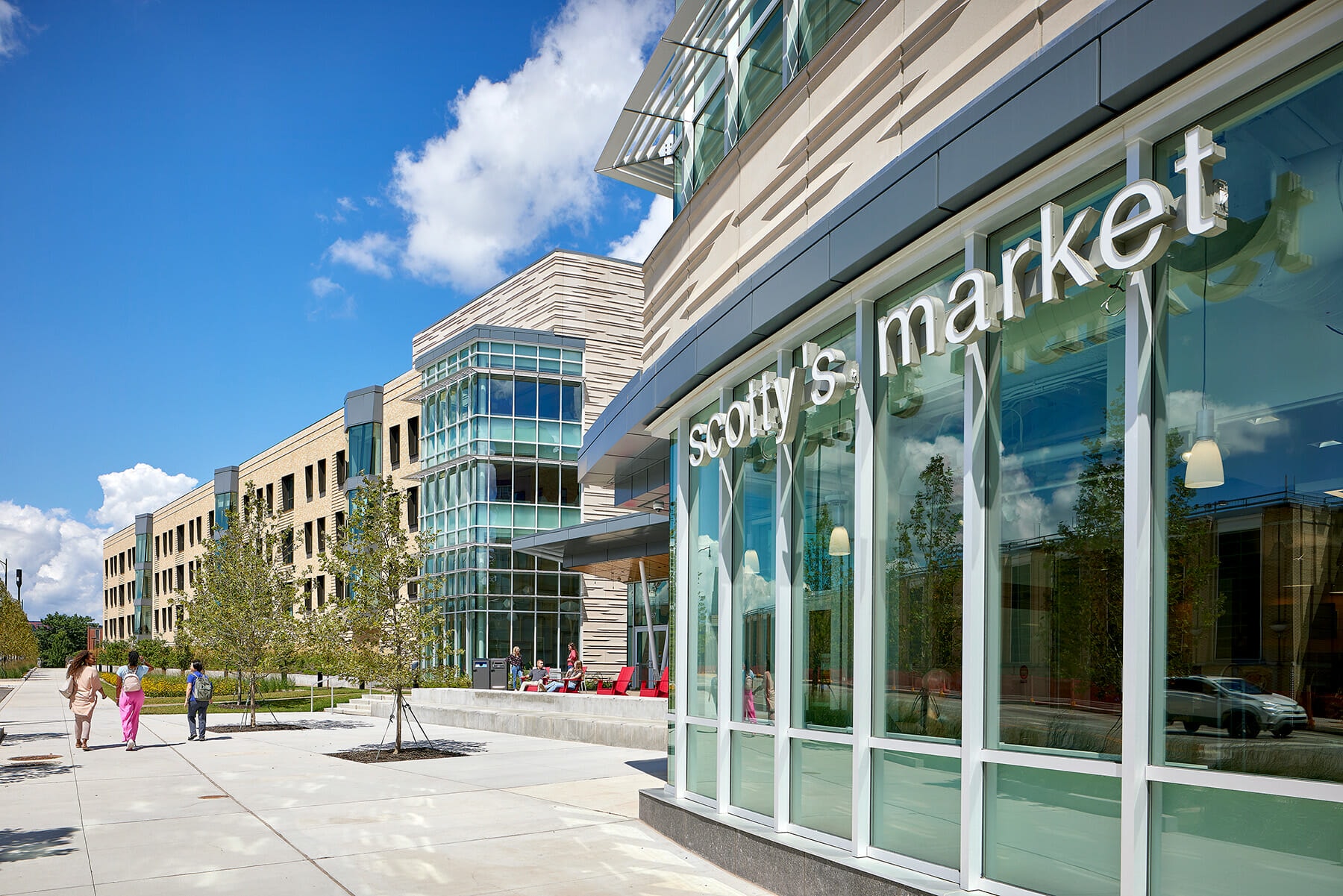Carnegie Mellon University
Forbes and Beeler Residence Hall

Designed to be an attractive alternative to off-campus housing, this residence hall is home to apartment-style suites and a rich assortment of amenities that serve the building, campus, and neighborhood.
-
Location
Size
Program
Practice area
Certifications
A welcoming campus home, a new eastern gateway to campus
Located at a prominent intersection adjacent to a residential neighborhood, the design seamlessly blends with its urban surroundings, offering a vibrant and inviting gateway to Carnegie Mellon’s campus. The project’s primary objectives are to establish a cozy and welcoming environment for undergraduate students. A neighborhood market on the ground level encourages connection with the Squirrel Hill community, providing a valuable amenity in a food desert.



Designed for students, by students
Student engagement was a critical part of the programming process, helping the design team to identify preferences for shared spaces. What we heard loud and clear: students were happy to share a living and dining room with a large group, but for a kitchen and a bathroom, they strongly preferred sharing with a group of four. The resulting design provides eight-person suites with a generous, shared living and dining room, but with two kitchens and bathrooms per suite.

-
0.06 CFM/sf
Building envelope air infiltration rate, which is comparable to Passive House standards
-
8,000
SF grocery retail market that serves the building, campus, and greater Squirrel Hill community
For more information about this project:
Share this project:
Collaborator
IKM
Project Team
3iVE, LLC
Acentech
Arup
Code Red Consultants, LLC
ColburnGuyette
Collaborative Lighting, LLC
Haley & Aldrich
HLB Lighting Design
Klavon Design Associates
Kolano Design
Langan Engineering & Environmental Services
RSE Associates
Simpson Gumpertz & Heger
Vermeulens
Vertran Enterprises
Wil-Spec
Photography
Ed Massery




