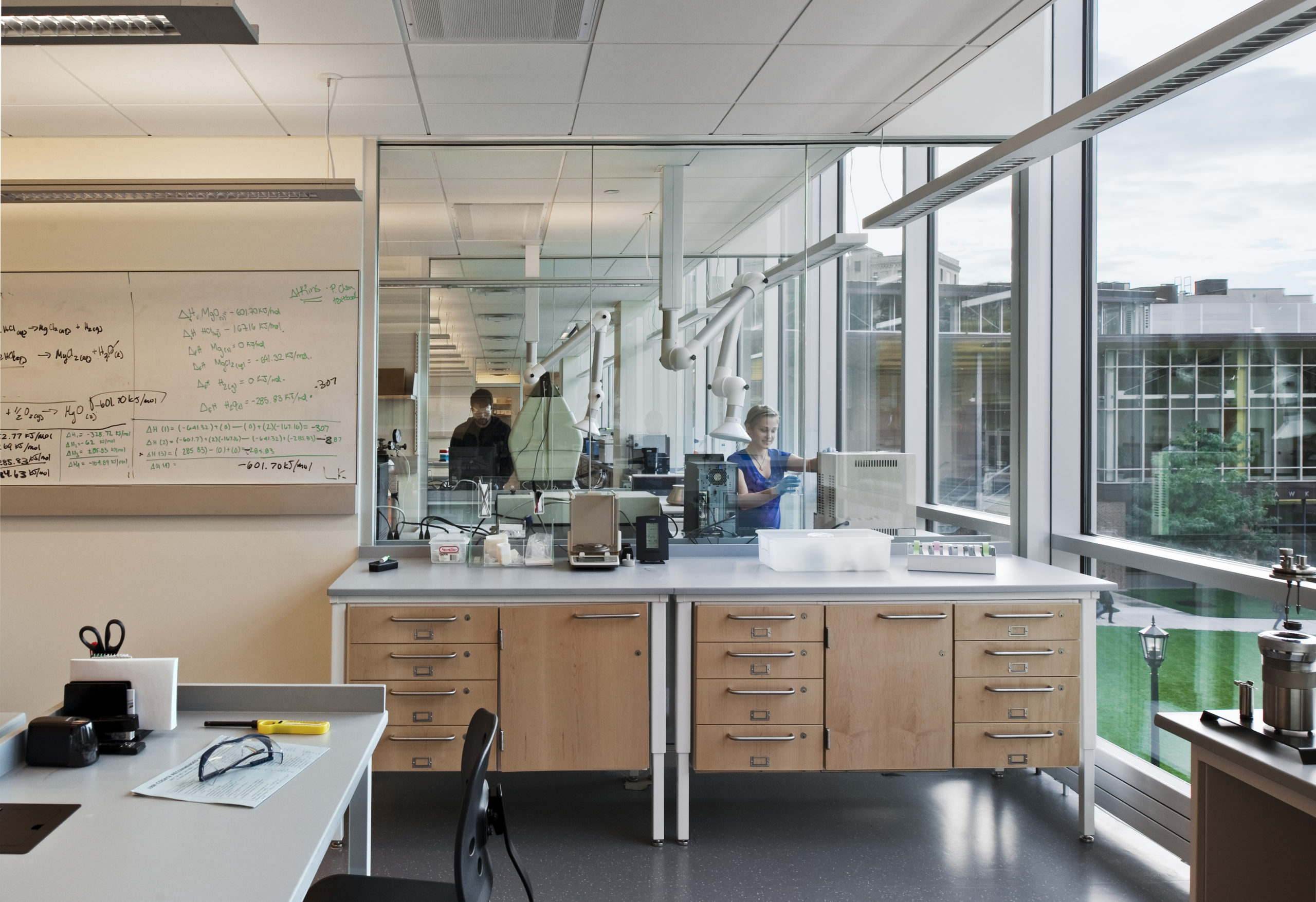Emmanuel College
Maureen Murphy Wilkens Science Center

The Science Center's abundant natural light makes it a wonderful place to learn and research, while sweeping campus views bring a strong sense of place to its interiors.
-
Location
Size
Program
Practice area
Strategic siting shapes the future of interdisciplinary collaboration
Born out of Goody Clancy’s master plan for Emmanuel College, the Wilkens Science Center was designed to be the public face of the “endowment campus,” a new campus sector created to attract private research investment.
Strategically sited as a threshold building between the campus and the Longwood Medical Area, the Wilkens Science Center acts as a portal to the central quadrangle and to the surrounding campus landscape. This link is now a central hub of circulation; students traverse easily from Wilkens to the administration building, from the student center to the neighboring dormitories, and from the library to the Longwood Medical Area beyond.



Connectivity, Visibility, and Discovery
Emmanuel’s central aim was to make science a tangible and fundamental part of their curriculum. Labs are organized to showcase the inner workings of science education, teaching, research, and collaboration. Floor-to-ceiling glass fills workspaces with natural light and animates the main quad with glimpses of the teaching and research happening within.

Our students learn the practice of science in labs that are comparable to what they will find at offsite internships and future employers.
-
120
Below-grade parking spaces, reducing the reliance on surface parking in the Fenway, increasing ground permeability in an area sensitive to stormwater runoff, and allowing the college to landscape more of its campus.
Large, research-intensive universities segregate teaching labs from research labs, and designated teaching space is usually inferior compared to research space. The unique arrangement of the WSC reflects our philosophy of engaging undergraduates in faculty research and integrating our teaching and research.
For more information about this project:
Share this project:
Project Team
Acentech
Cosentini Associates
Falk Associates
Jensen Hughes
Carol R. Johnson & Associates
LeMessurier
Rickes Associates
Page/SST Planners
Vermeulens
Photography
Anton Grassl








