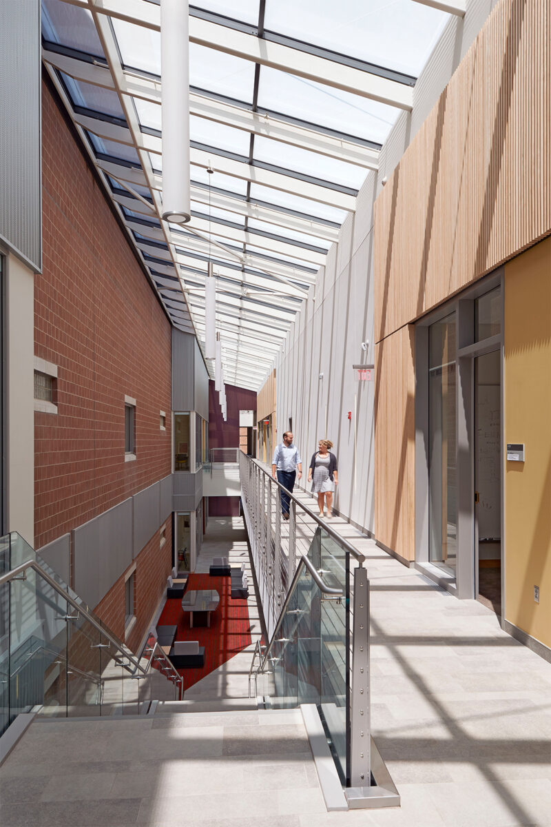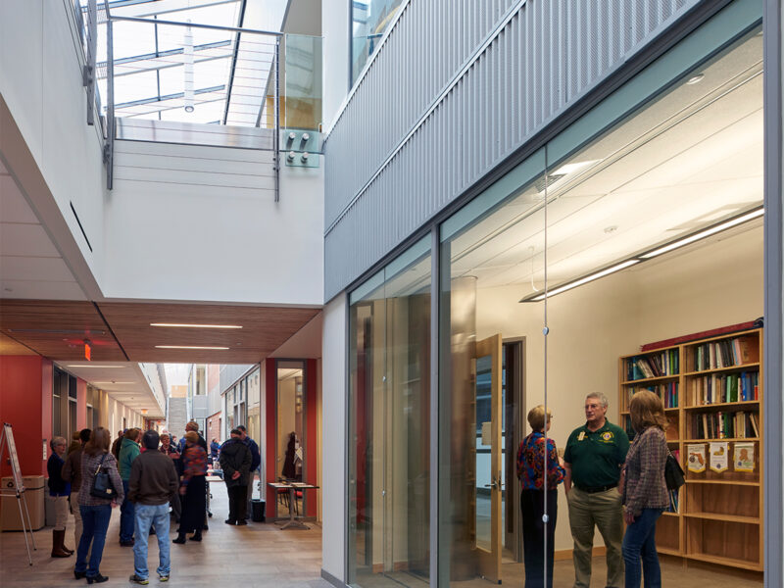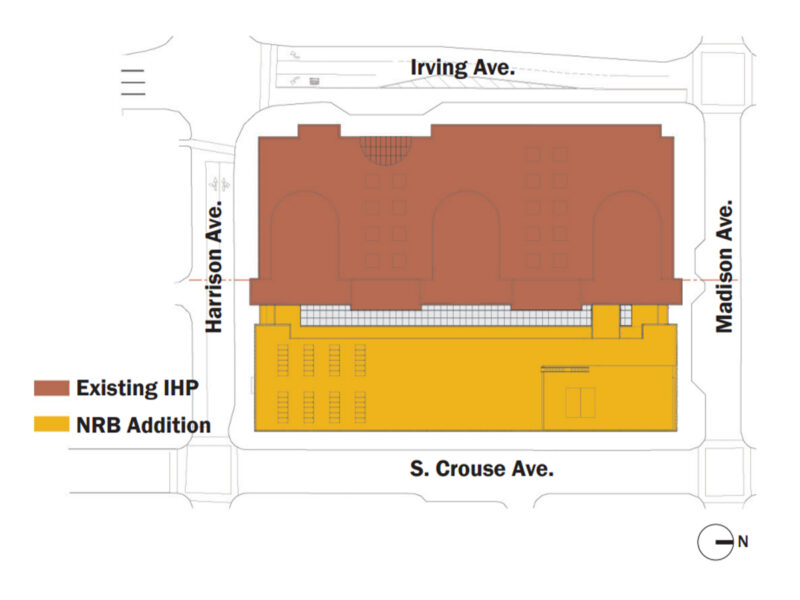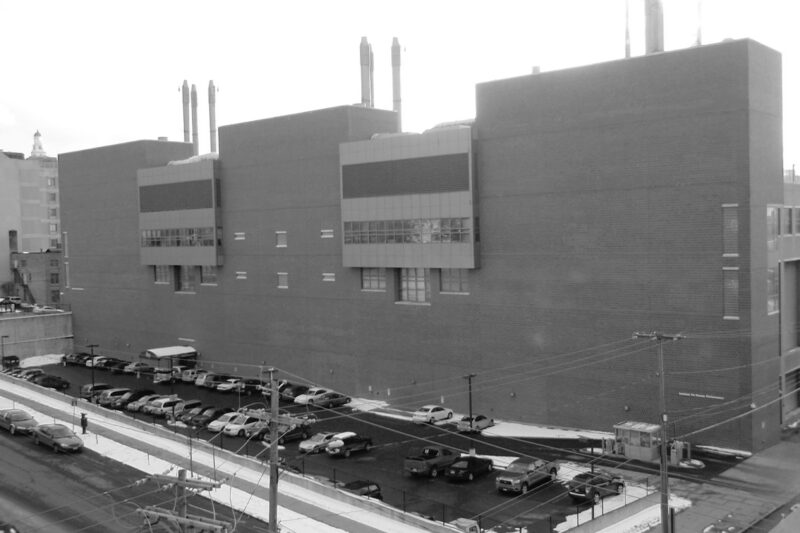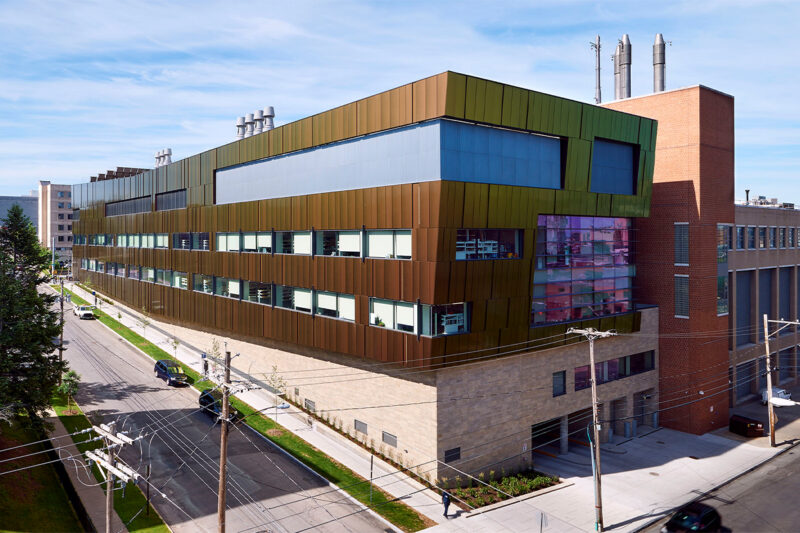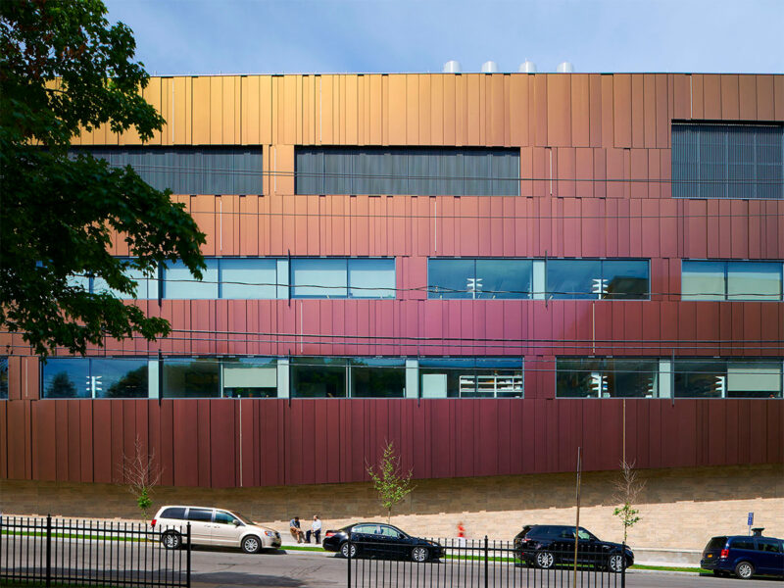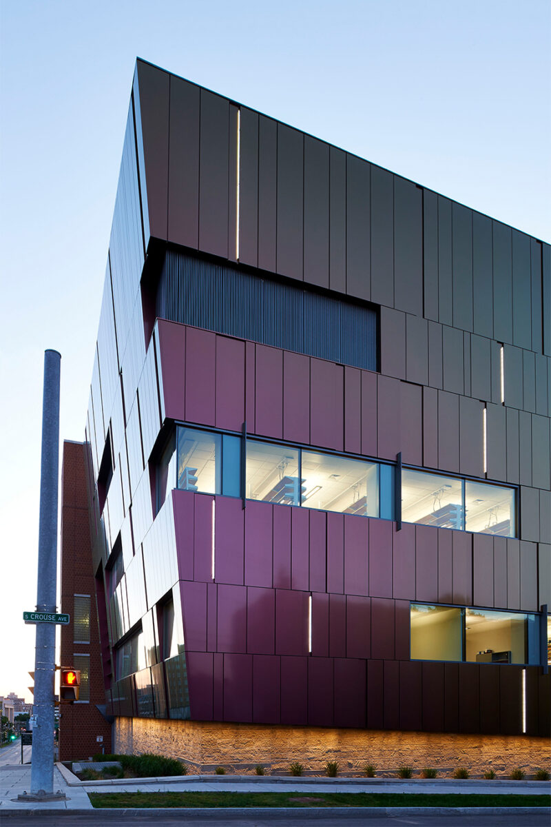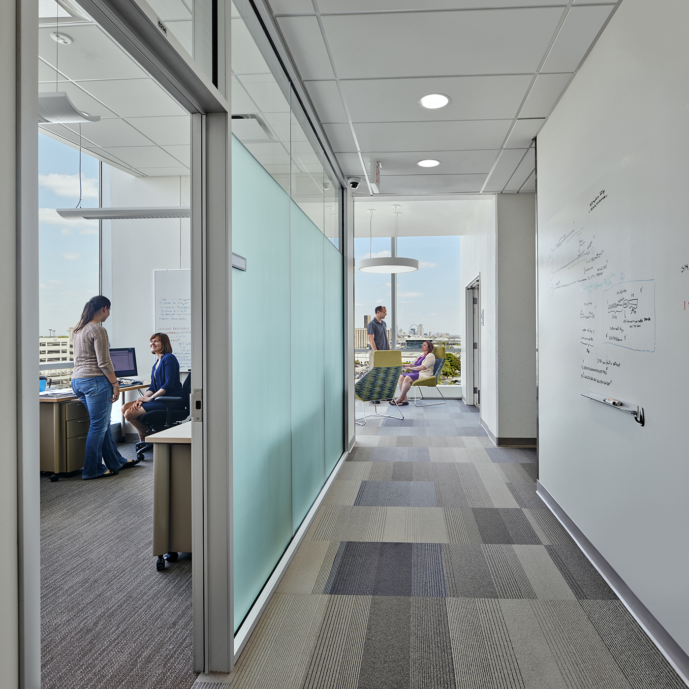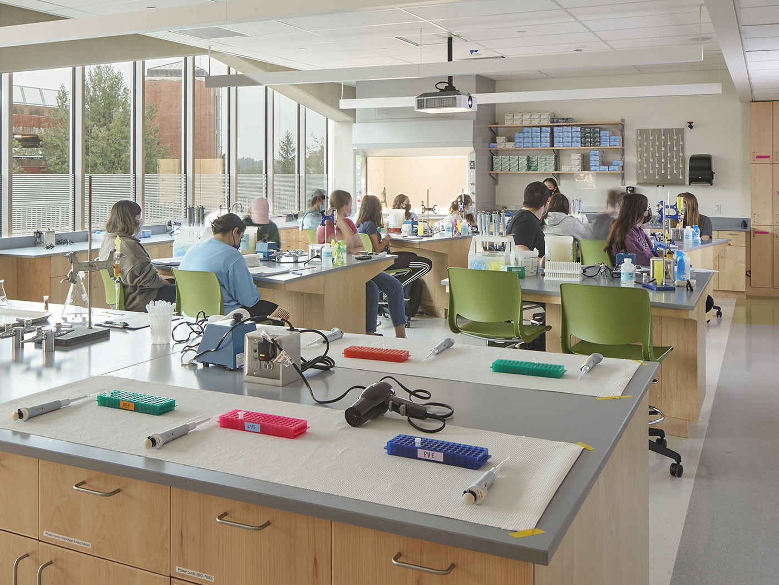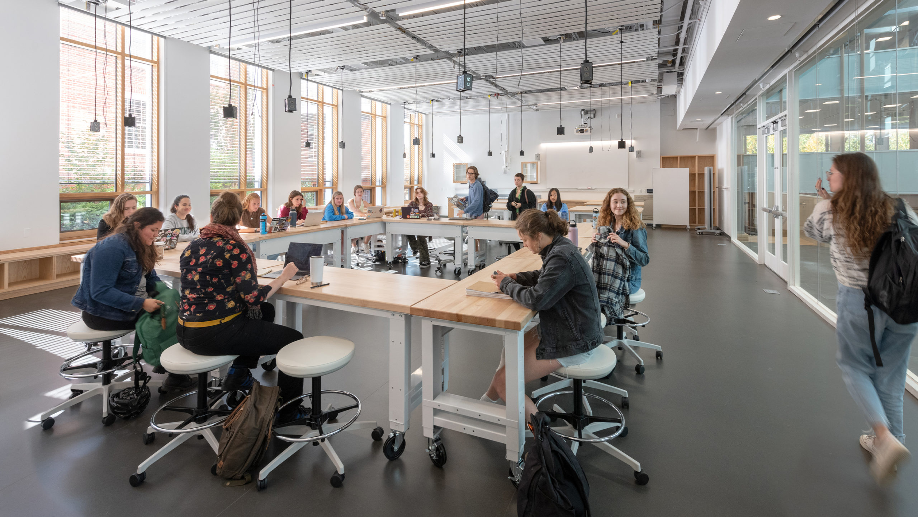SUNY Upstate Medical University
Neuroscience Research Building
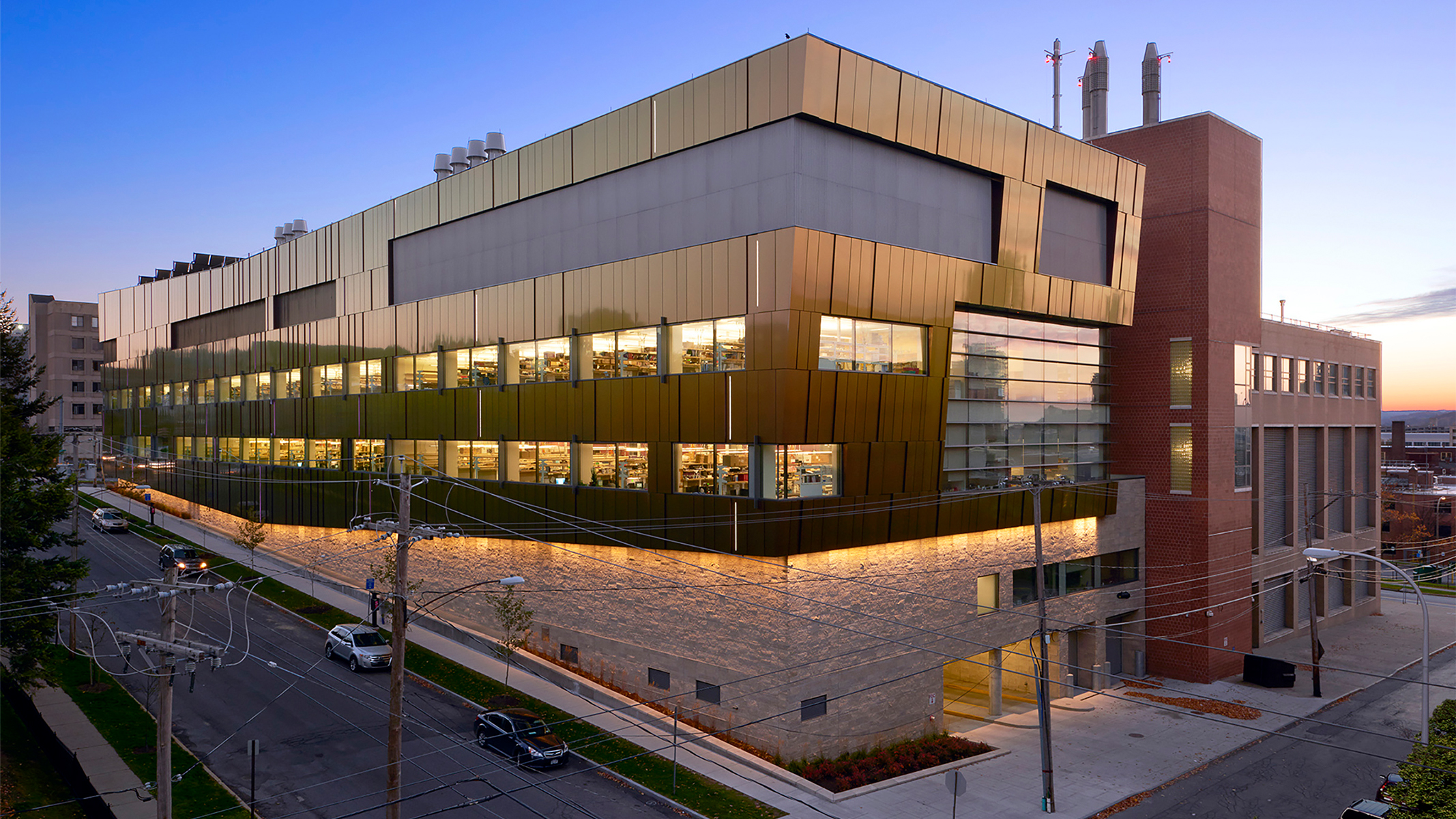
“1+1=1” is the formula for this addition to the Institute for Human Performance. It creates a single, united research environment—and reinvigorates SUNY’s research brand.
-
Location
Size
Program
Practice area
Certifications
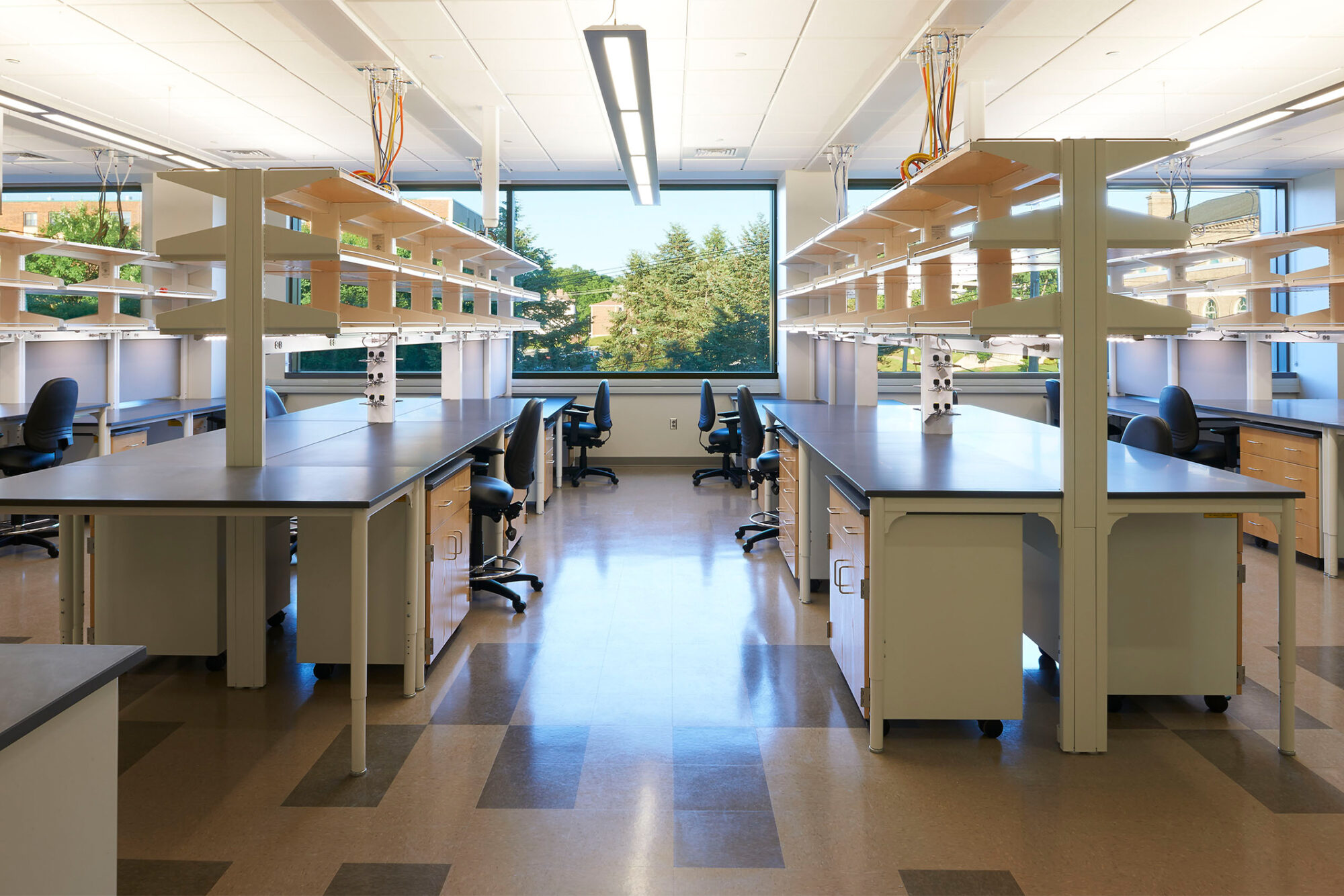
Addition without compromise
The Neuroscience Research Building (NRB) doubles the size of the existing Institute for Human Performance. Additions to research facilities always pose a difficult design question: how do you add something new that feels integrated, but without compromising the quality of the existing building?
Our design accomplishes that goal, with the help of a sunlit atrium that zippers together new and old, and with innovative support spaces that improve function throughout the complex.
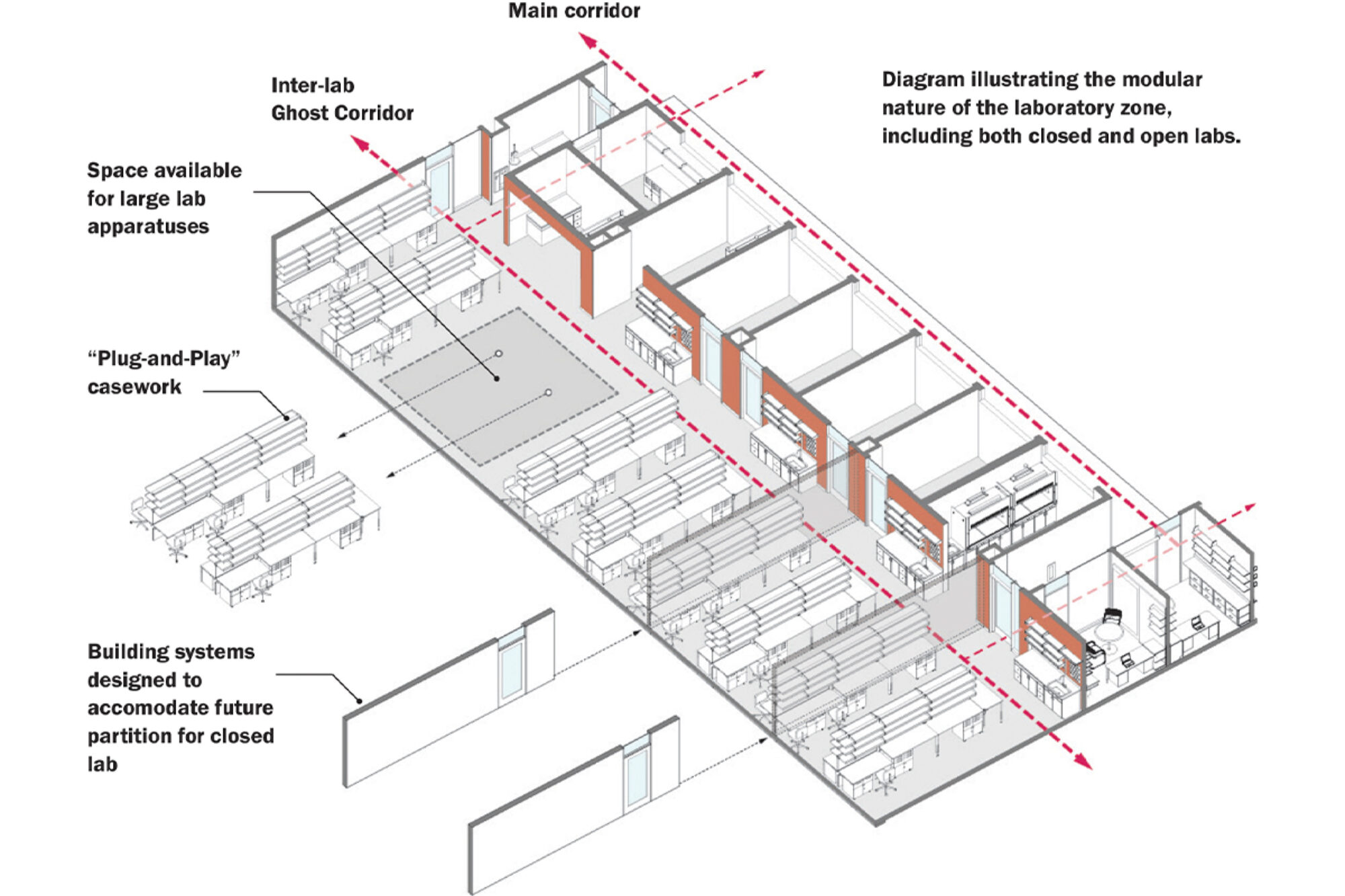
Wet and dry laboratories are planned to support molecular biology and neuroscience research. The original building’s labs were based on a “closed” room model which limited their ability to adapt to changing research programs. The NRB uses both open and closed lab models that are designed so they can flip; any lab that is open can be changed in future. Plug-and-play casework and ceiling quick-connects further enable flexibility for program shifts over time.
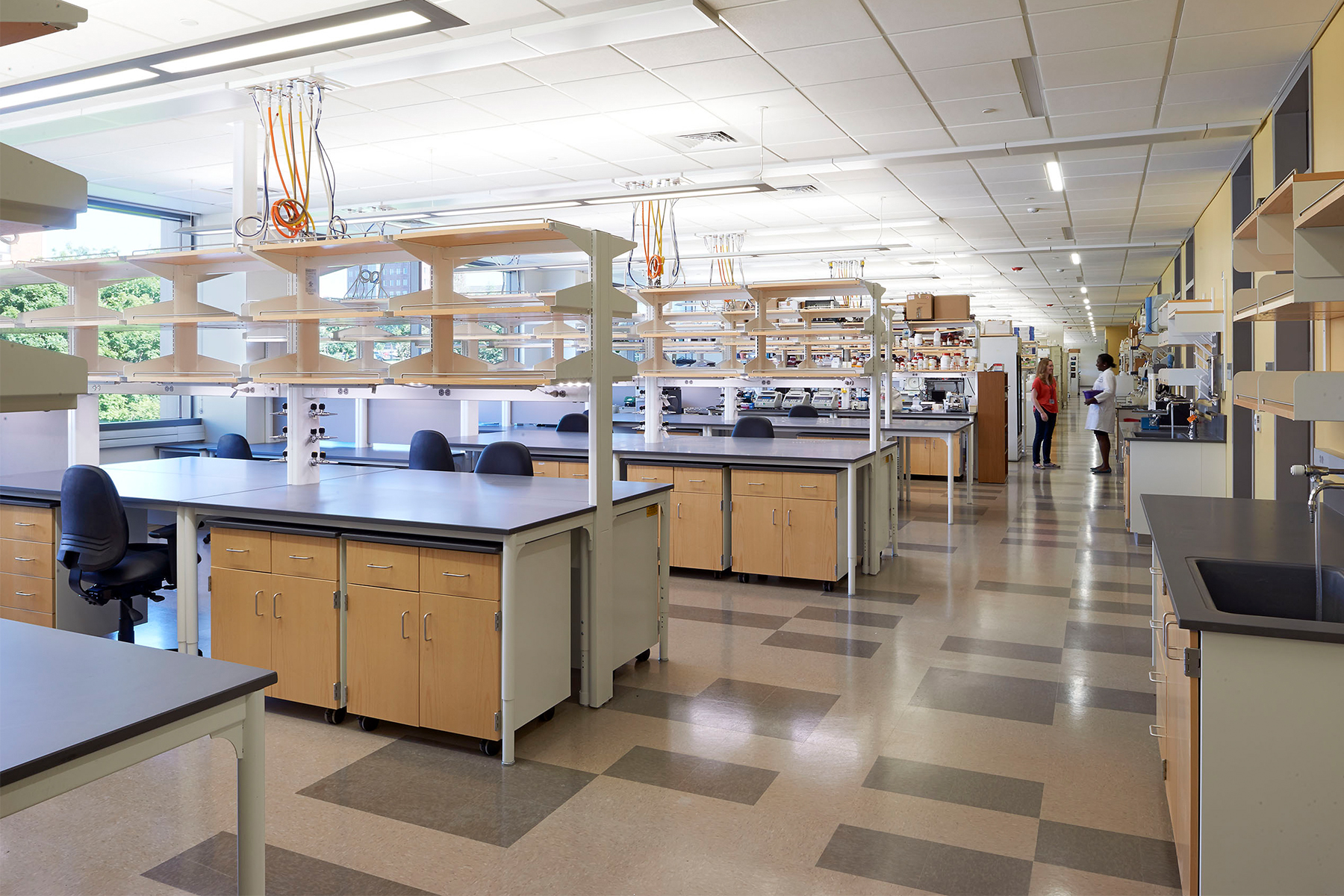
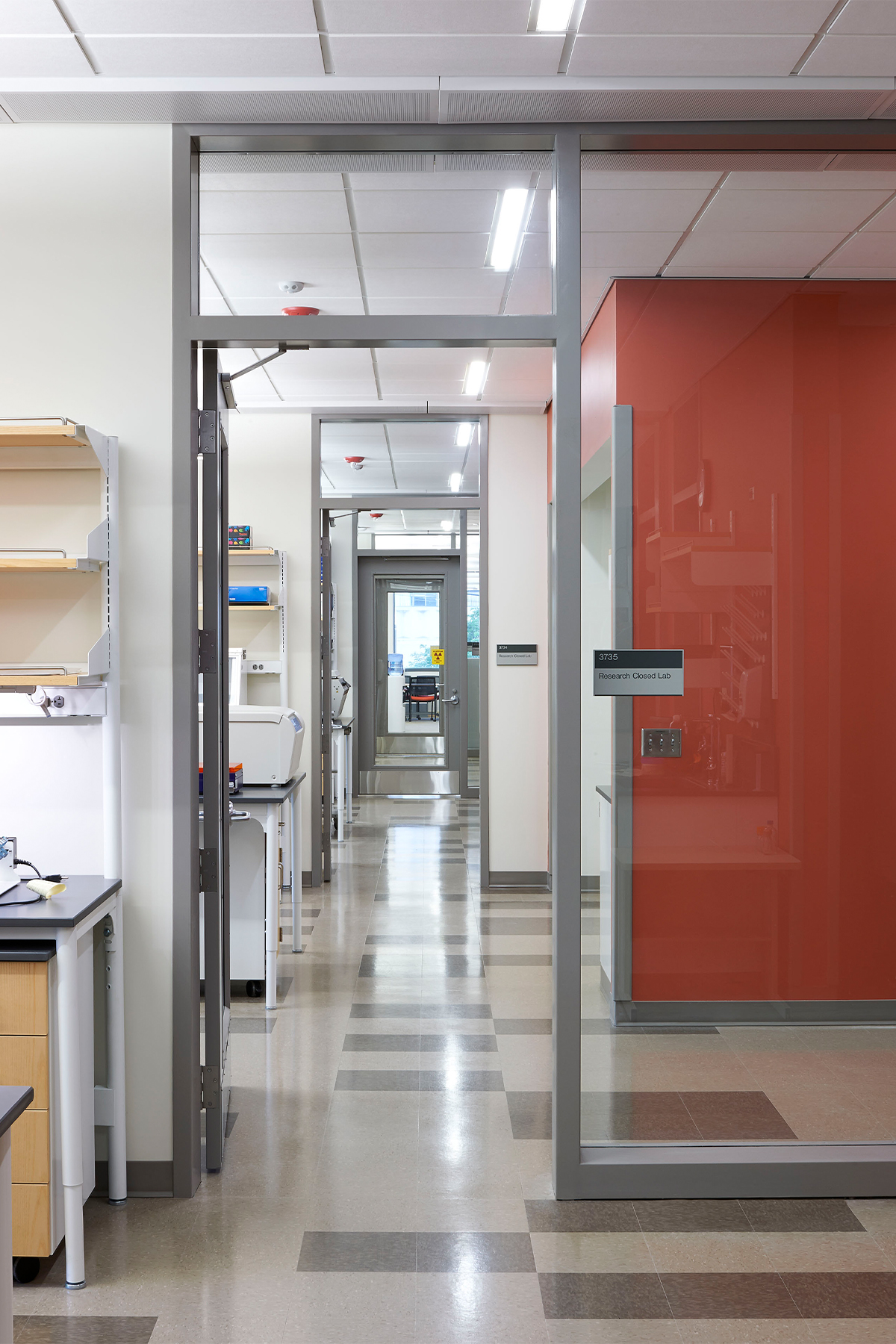
I can say, without a doubt, that this facility is as ‘state of the art’ as I’ve seen while still maintaining a logical, functional, and aesthetic space.
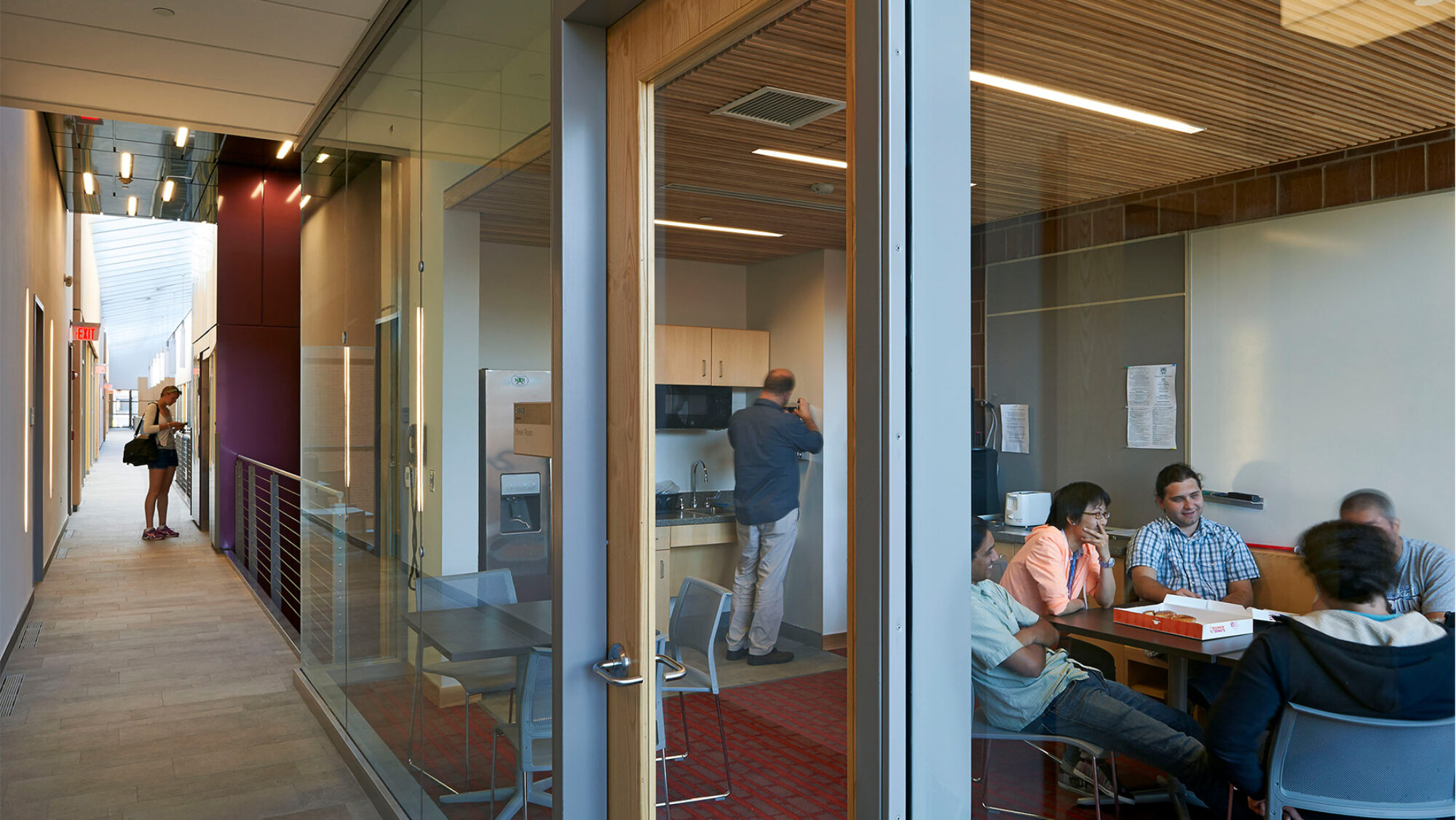
Engaging and connecting faculty
The addition is designed to brings together researchers from the new and existing buildings, creating a cohesive science community focused on disorders of the central nervous systems and the brain. Shared meeting spaces are located along the atrium, in the junction between new and old research areas. Openings between new and old, and transparency throughout the new addition, encourage visibility and participation. Clusters of faculty offices located at the ends of lab floors further support a collegial environment.
-
30%
Water consumption reduction below baseline
-
78
SRI: solar reflectance of the high-albedo roof system, designed to address the heat island effect
The setting provides many opportunities for spontaneous interactions between faculty, which in my experience has resulted in increased opportunities for collaboration.
For more information on this page:
Share this page:
Project Team
Acentech
ARUP
Cermak Peterka Peterson
Cosentini Associates
Falk Associates
Pathfinder Engineers and Architects
Ravi Engineering & Land Surveying
R.W. Sullivan
Strategic Science & Technology Planners
Turner Construction Company
Vermeulens Cost Consultants
Watts Engineering
Photography
David Lamb Photography
