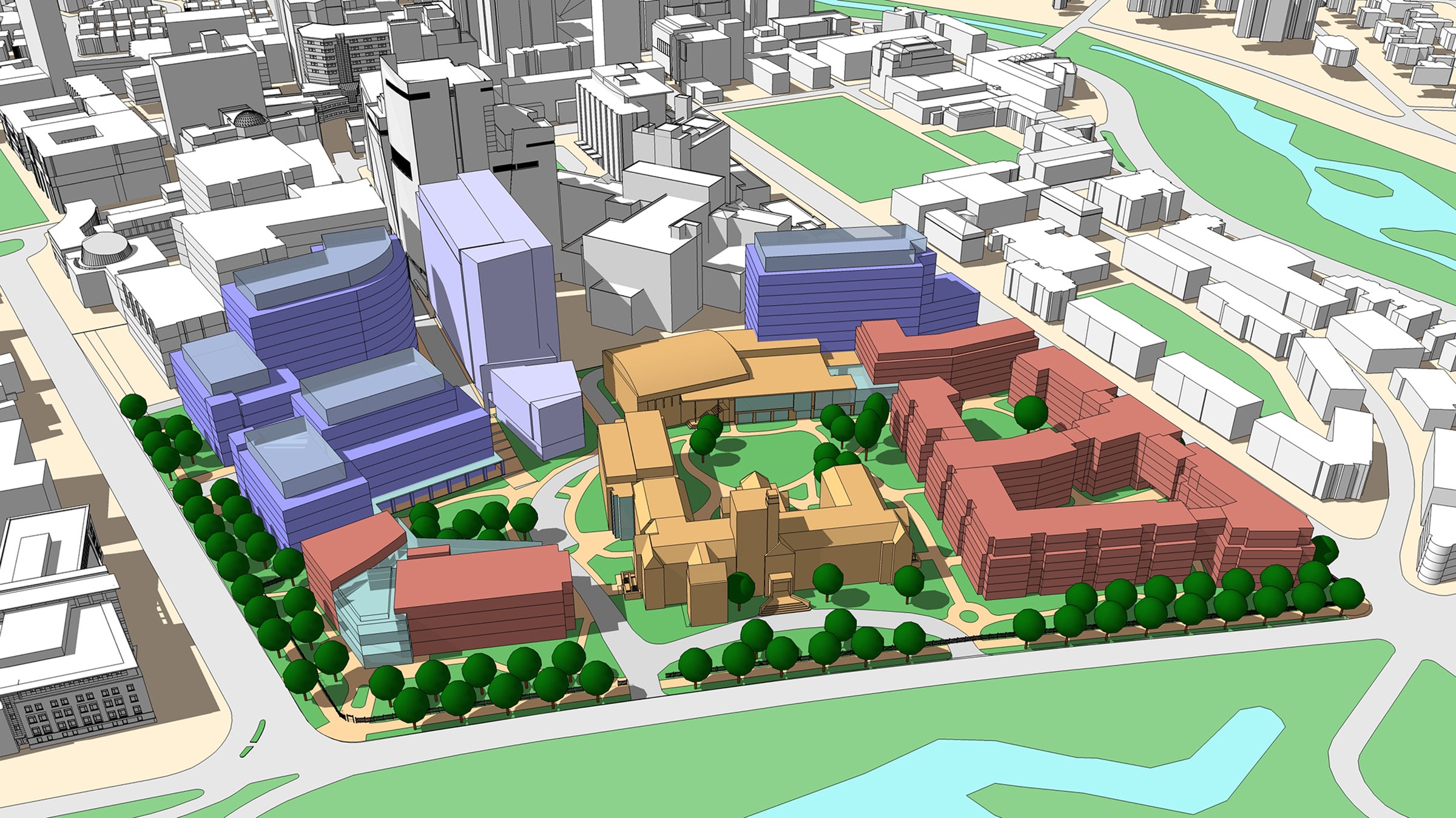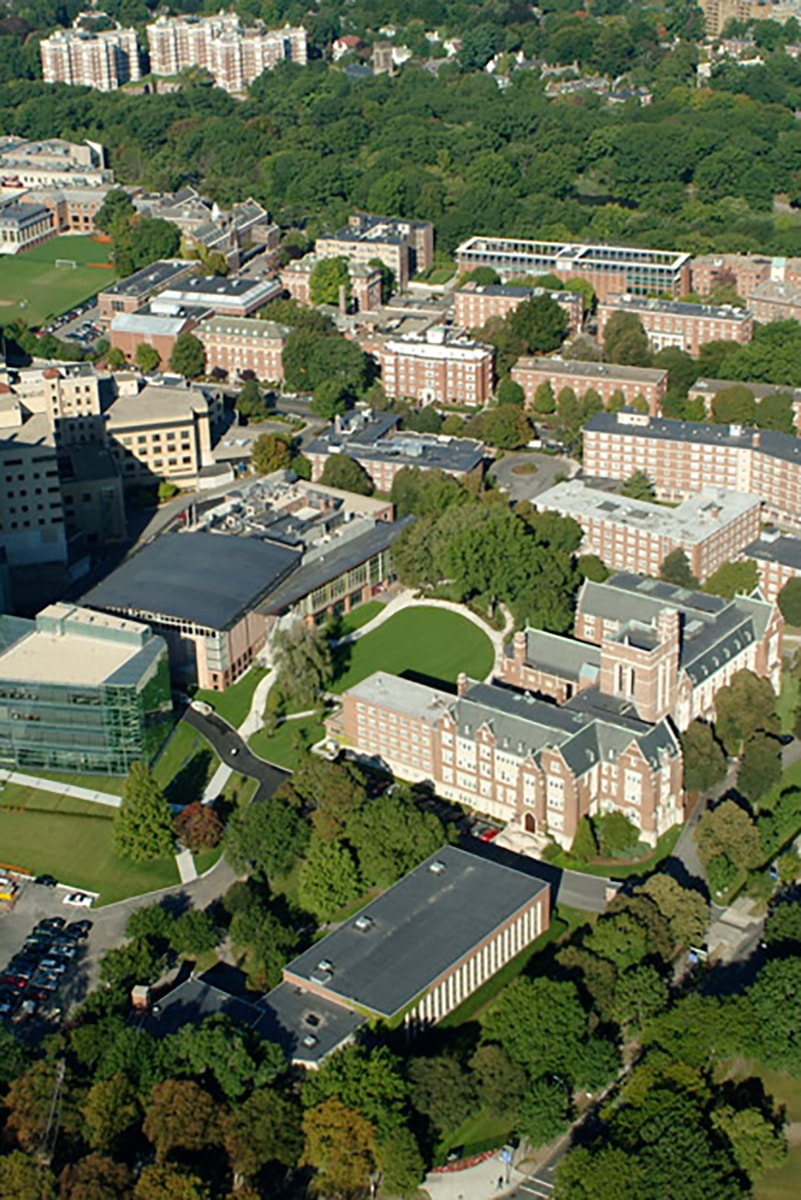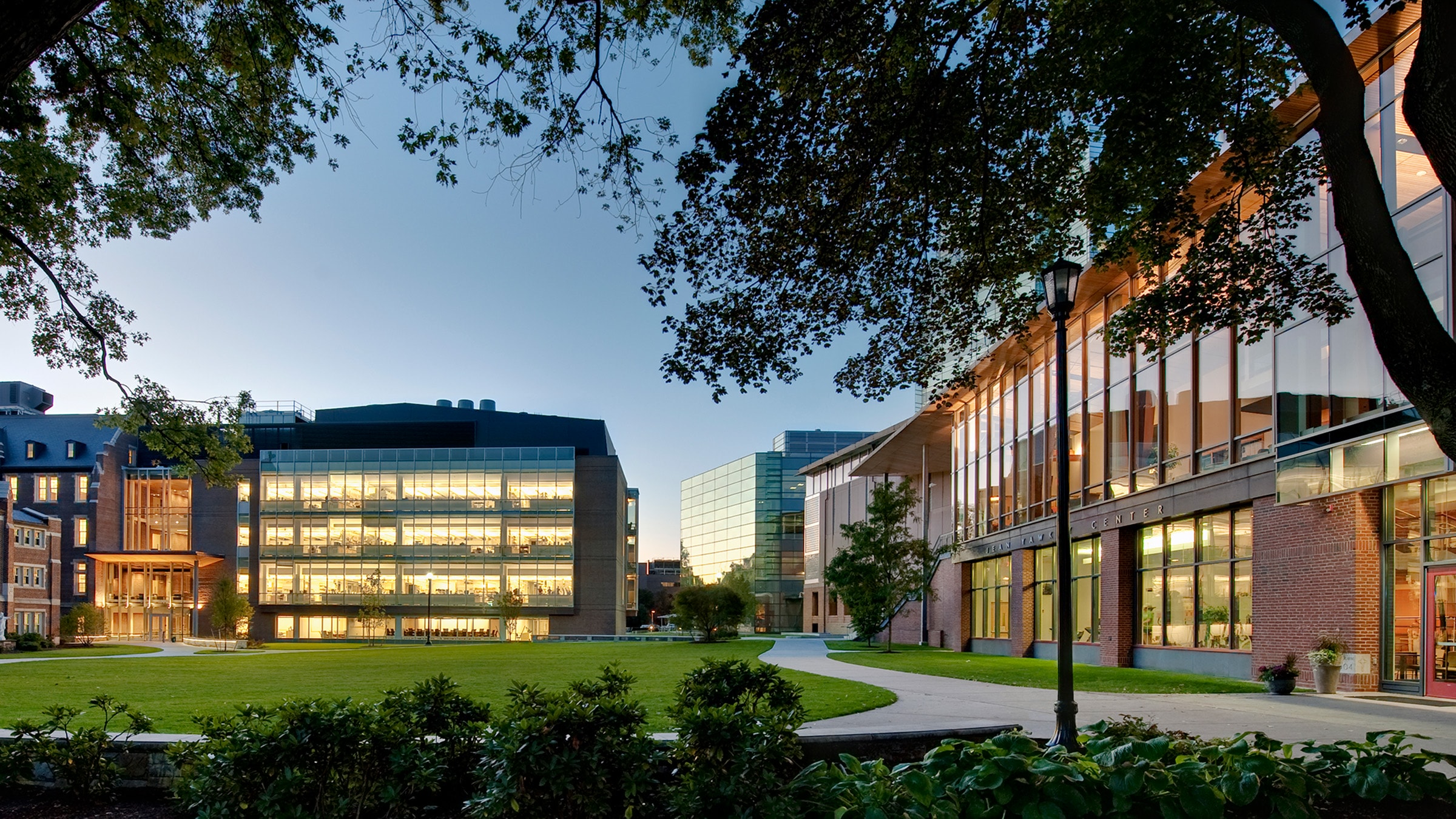Emmanuel College
Campus Master Plan

Over the course of a decade, Goody Clancy worked with Emmanuel’s leadership to create successive blueprints that have renewed and transformed the college–physically, socially, and economically.
-
Location
Practice area
Awards
Paving the way for campus transformation
The 2000 Master Plan—Emmanuel’s first in 30 years—helped guide the college through its transition from a women’s college to a coeducational one, and a doubling of student enrollment. The vision that emerged from this effort enabled Emmanuel to consolidate academic facilities while adding on-campus housing, a student center, and athletic facilities, and boosting the quality of its open-space network.

Fostering a sense of vitality
The proposed project aims to transform the campus into a sustainable and vibrant environment through various design strategies. The first goal is to reimagine the layout, reducing the emphasis on automobile-centric infrastructure and promoting green alternatives. By utilizing both new and existing buildings, the campus is reorganized into interconnected “outdoor rooms,” creating distinct spaces that enhance the overall campus experience. Mixed-use building programs promote vitality and diversity, encourage connections across different places, and foster a sense of vitality.


A thriving endowment campus catalyzes scientific research and discovery
The Plan established an innovative “endowment campus” at Emmanuel, aimed at attracting private research investment. This new campus sector, located adjacent to nationally renowned research and medical facilities in Boston’s Longwood Medical Area, now encompasses over 500,000 square feet of research and development space.
The revenue generated by the endowment campus, initially through a partnership with Merck, empowered the college to revamp its academic facilities, modernize and replace outdated dormitories, and address a backlog of deferred maintenance.

The campus’s rich heritage is showcased by incorporating elements that connect with its past, while also fostering connections to the larger community. This approach aims to establish the campus as a hub for both formal and informal learning, making it an engaging and inclusive center for education and community engagement.

-
60%
Increase in campus green space by replacing surface parking lots with new quads, promoting a more pedestrian-friendly campus experience
-
500K SF
Of new research and academic space on campus as a result of the plan
There is a tremendous appreciation for the two new buildings and green space which has transformed our campus back to a thriving learning community.
For more information on this project:
Share this project:
Photography
Anton Grassl





